Last year we got ourselves a new office. This year, it was the rest of the staffs turn. Well, that’s not entirely true. They already had a staffroom, but it was to be converted into offices for use by inclusion staff instead (the official reasoning for this is: “Inclusion is at the heart of the school, so Inclusion should be in the heart of the school”). Therefore, the only place to put the new staffroom was in the last large remaining space left in the whole school (which was a large storeroom [which was a locker room {which was a changing room}] but was meant to be a fitness room).
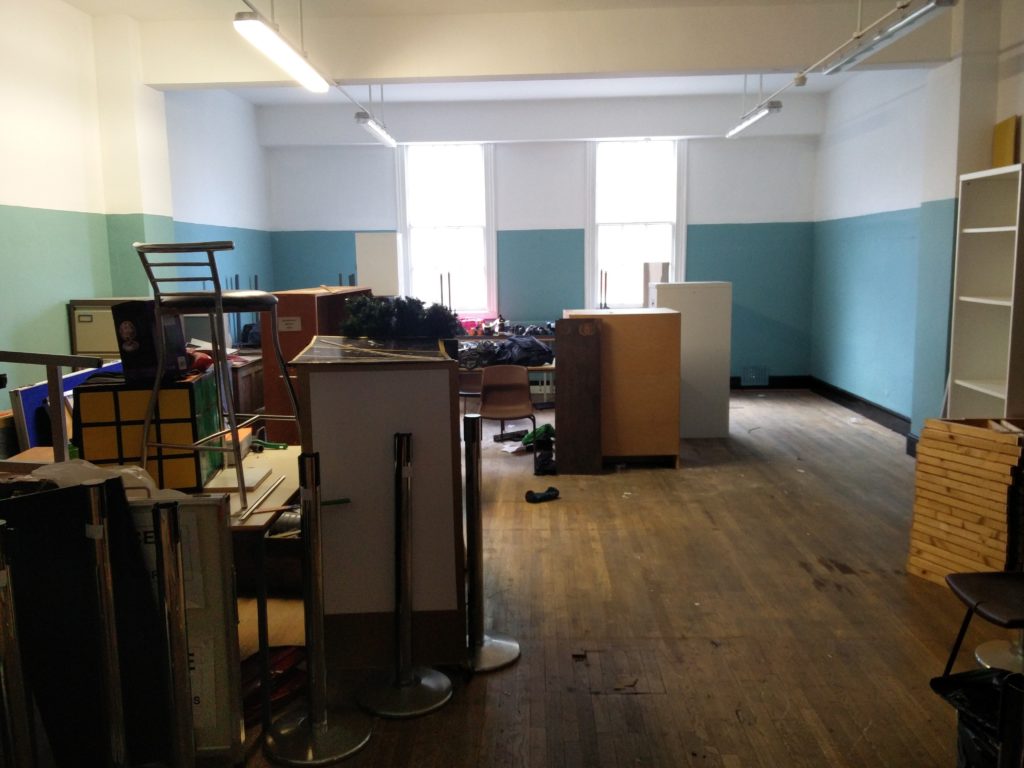
It started off so well
As it was currently being used as a storeroom, the first job was to move everything out of it. The only problem with this was where to put all the stuff as there was quite a bit put in there over the last few years. We chose the far and of the dining hall and left it at that.

The next steps that needed to be done were to design the room layout. My colleague and I work in IT, but we’re willing to give anything within reason a go. After moving some chairs and tables around from the old staffroom to get a measure of space, along with standing around to indicate where things should go, we managed to come up with a layout that covered all of the items we’d been told needed to go in there (computer area, seating area, lockers, pigeon holes, kitchen, photocopier, marking area, policies / documentation area and two locations to make phone calls). This wasn’t an easy feat either, as the new room was smaller than the previous one.

After getting the plans agreed with by the headteacher, we spoke with the usual electricians and networking people to let them know what would be happening. An outside builder was also contracted in, who would do the building work that was needed (false ceiling, desk areas, kitchen) and everyone agreed that the building work would start in the first week of August, meaning the electricians could come in on the third week to do their stuff, ready for the term to start in September.
Things started to not go so well
The first week of August came round and nothing happened. Then the second. It wasn’t until sometime in the third week that any building work was started. Throughout that week the false ceiling was installed, taken down, then installed again.
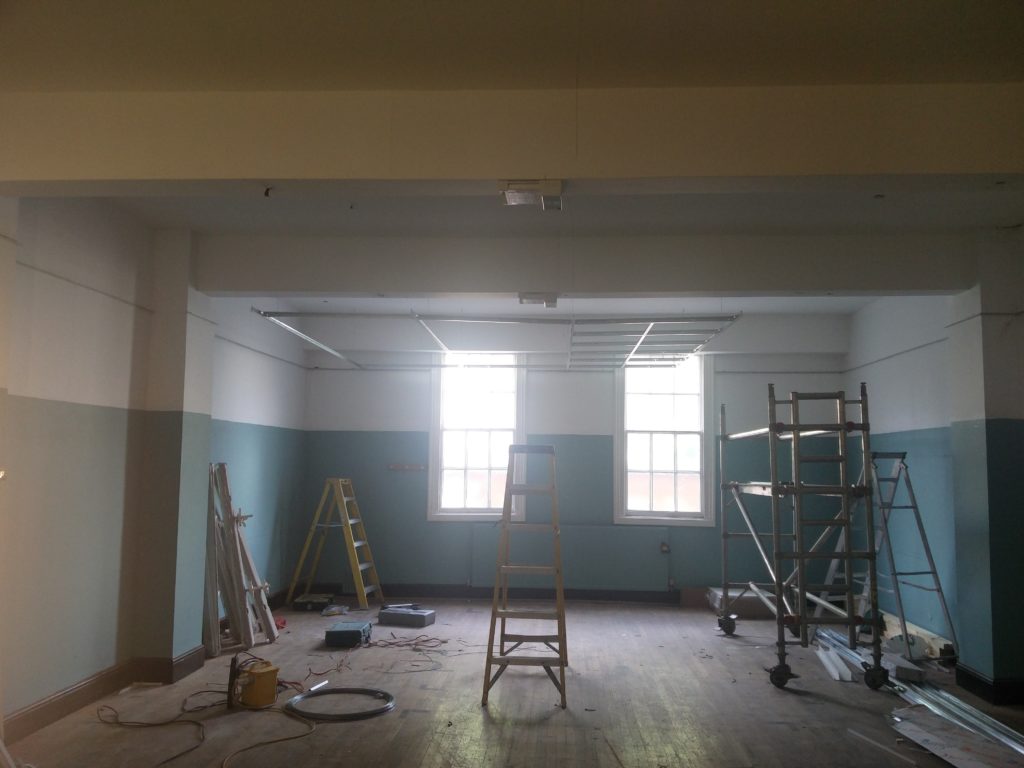

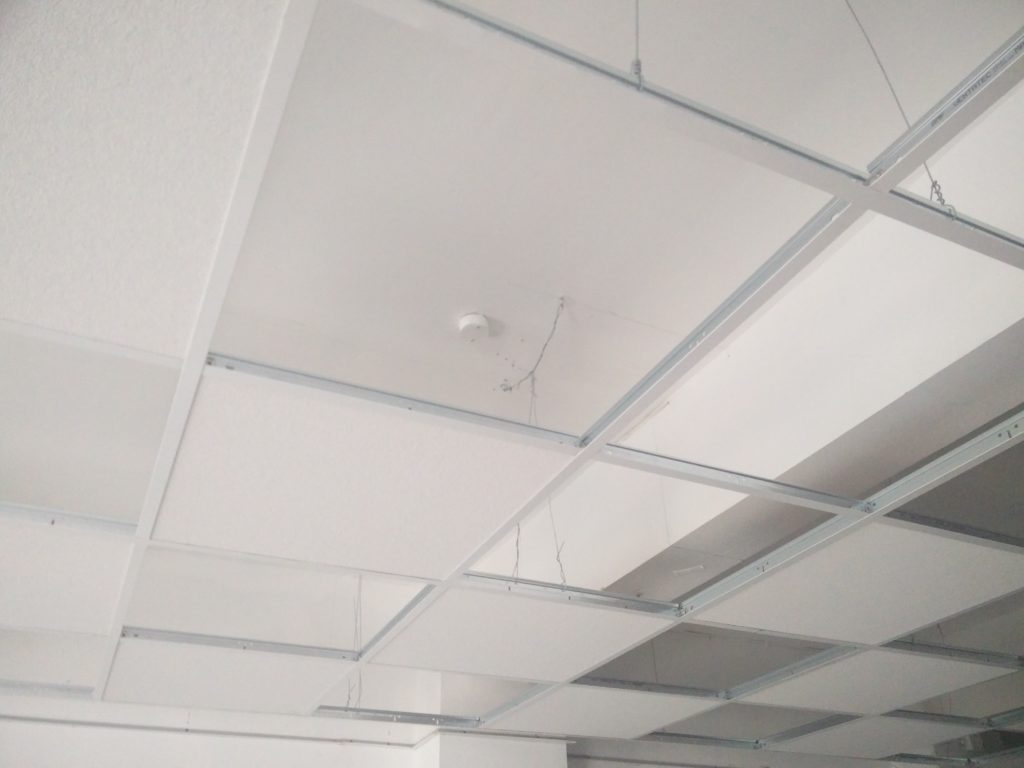
The kitchen was the next area that building work was to be undertaken. That, and the batons along the walls to hold up the desks. By this time, the electricians needed to start their work, otherwise it wouldn’t be finished before term started (I think you can see it won’t be, but we lived in hope at the time).

September rolled around. Staff started back on the 7th, and it was currently the 5th. The ceiling was mostly up, the kitchen was in place and a half height wall had been built to divide the computer area from the seating area (to keep work and socialising separated, supposedly). Most of the electrics were in and the networking had also been installed.
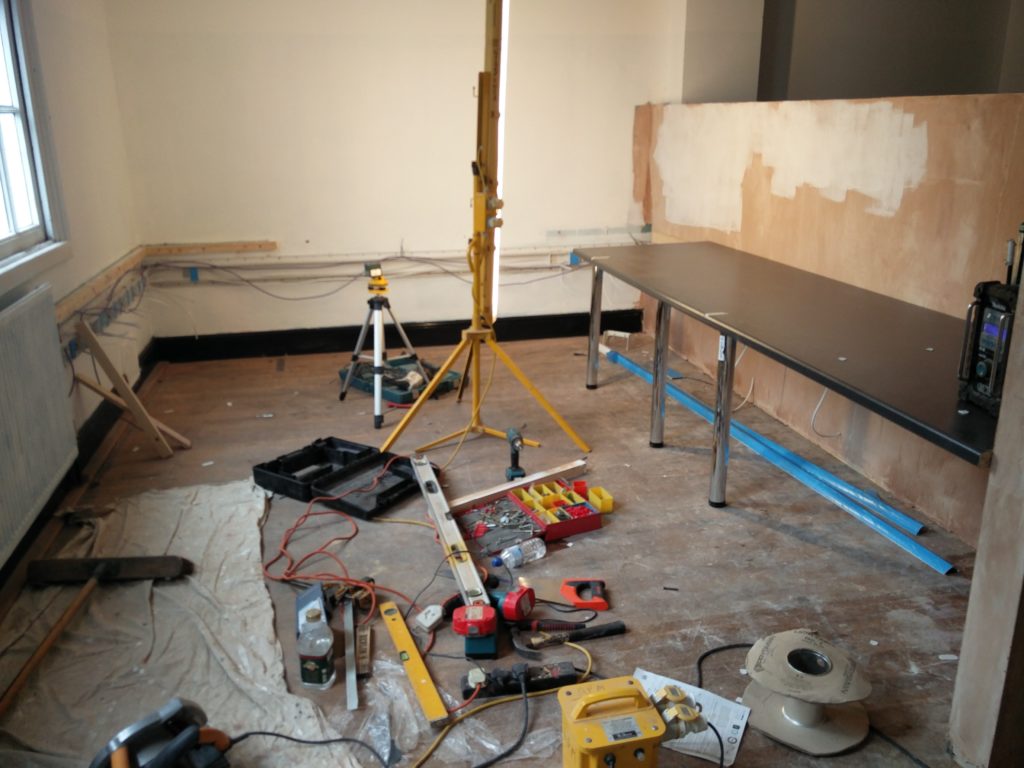
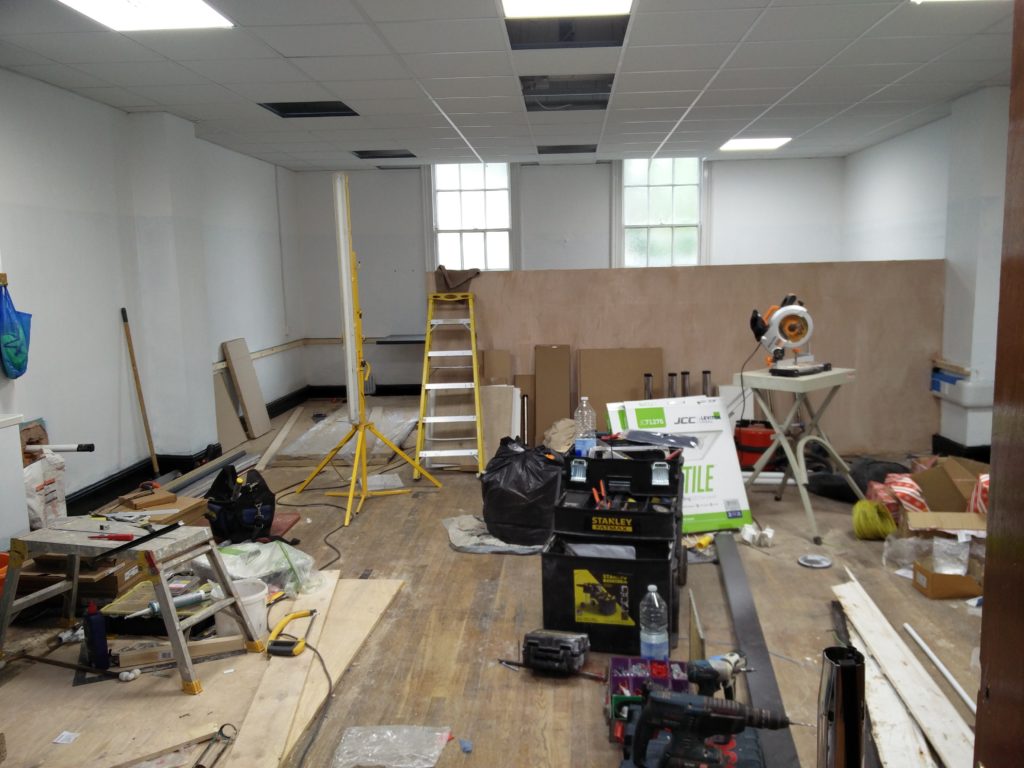
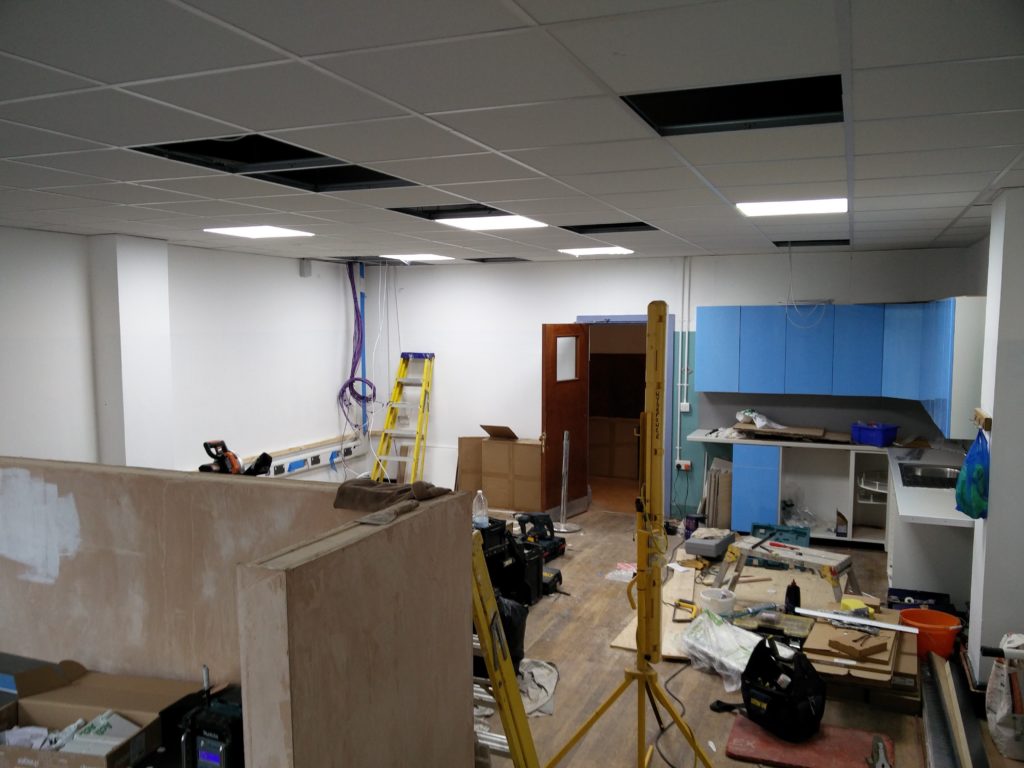
Term started. Oh dear, it’d run over. Credit to the builders, they’d worked over the weekend to get most of the room ready, but it wouldn’t have been needed had they started at the scheduled time. However, most of the things were now in place, and all that was really needed was the computers, photocopier and furniture. Oh, and hot water… didn’t I mention only cold water flowed into the room?

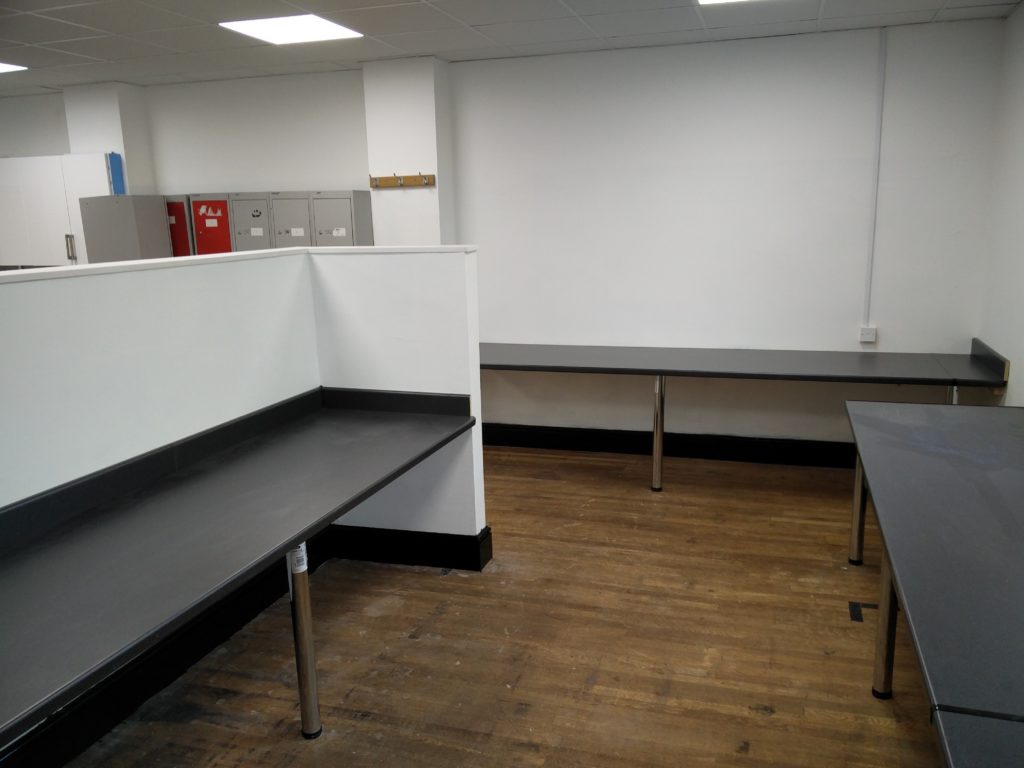
A fortnight after the term started, everything was ready for staff to move in. It was nice and clean too, but with all the white around it was a bit too clinical. All that’s needed now is some carpet (it was agreed at the start that carpet wouldn’t be needed and could be installed afterwards. Don’t ask…) and to find a place for all of the stuff that was taken out of it at the beginning of the holidays.
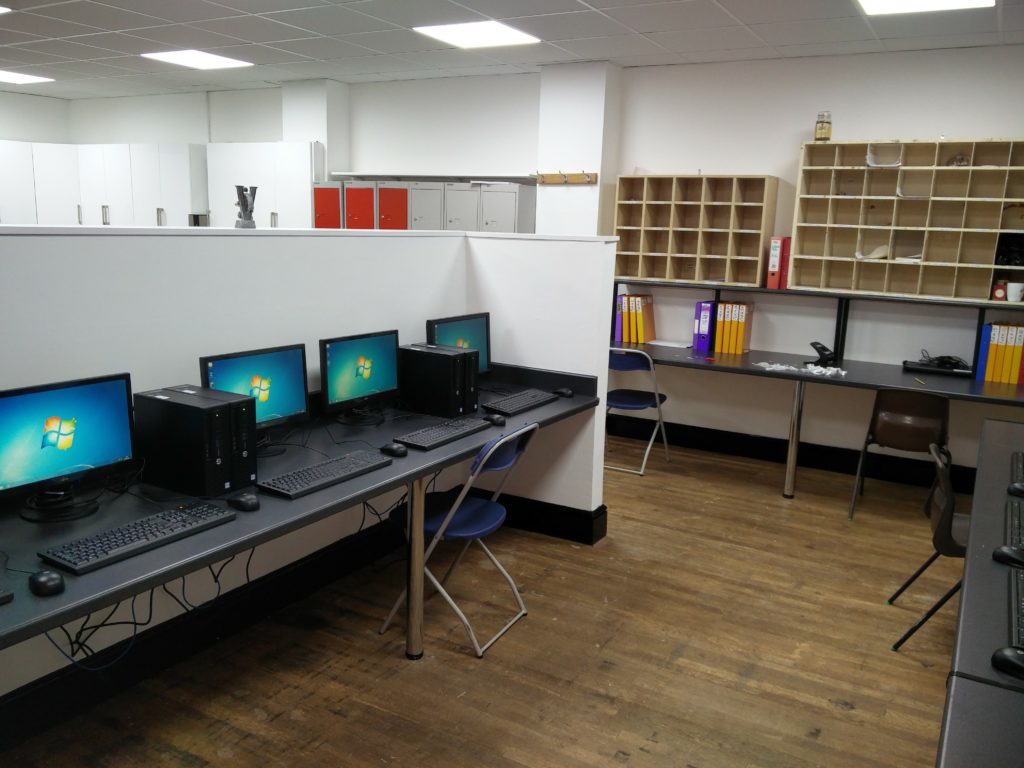

Bonus – Three Fun Facts
- There’s only one radiator in this room, and no-one is sure if it works.
- The pipes go into the floor and it’s impossible to get to them as the basement area underneath is a sealed off void full of rubble and asbestos.
- The room is north facing and is known to have ice on the windows in Winter.